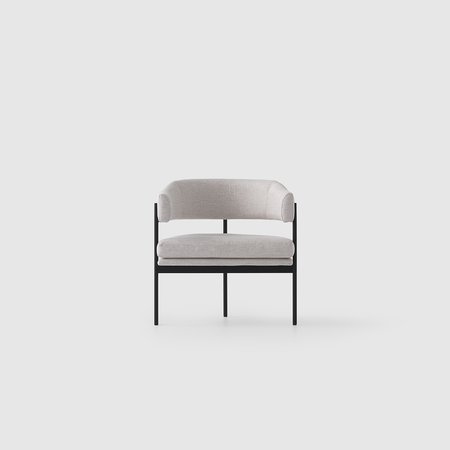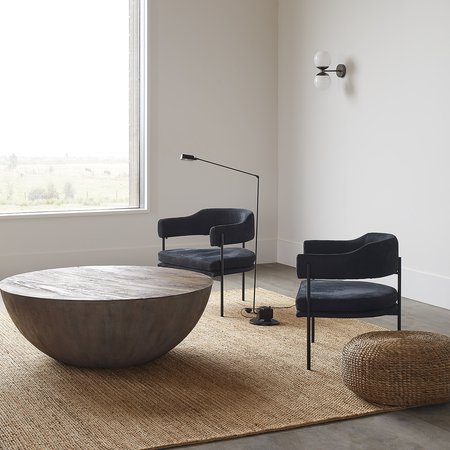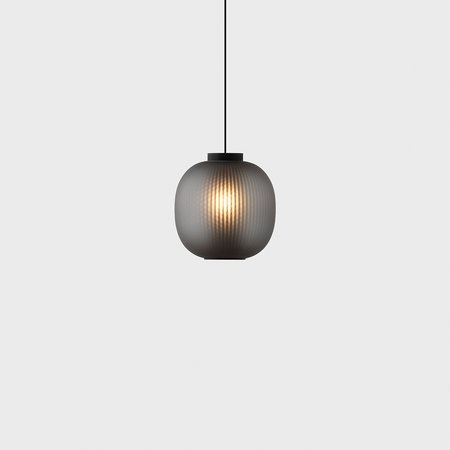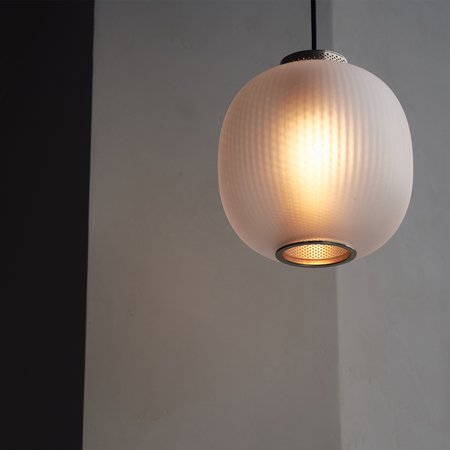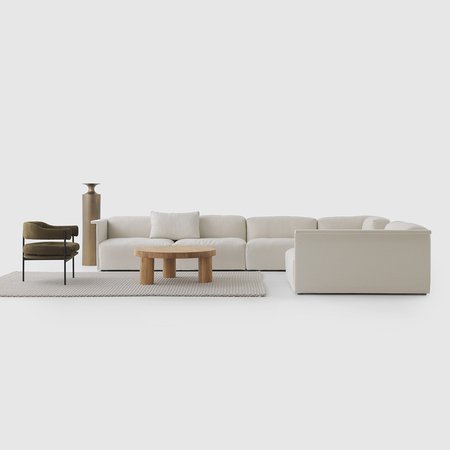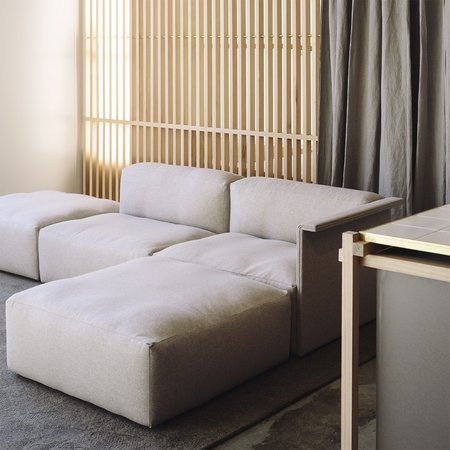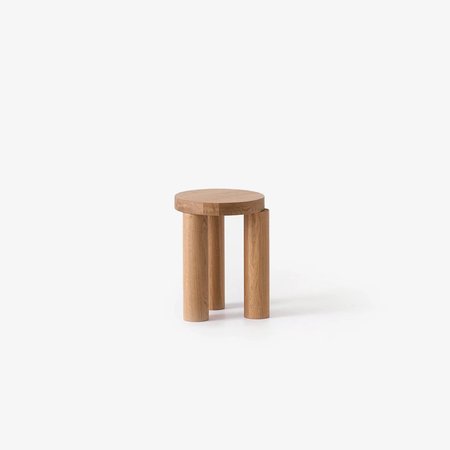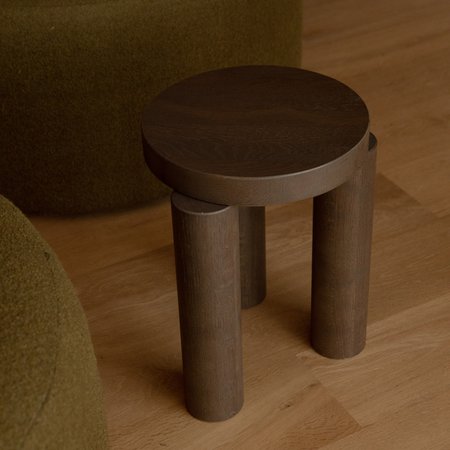Red Beach House by Fraser Horton Design
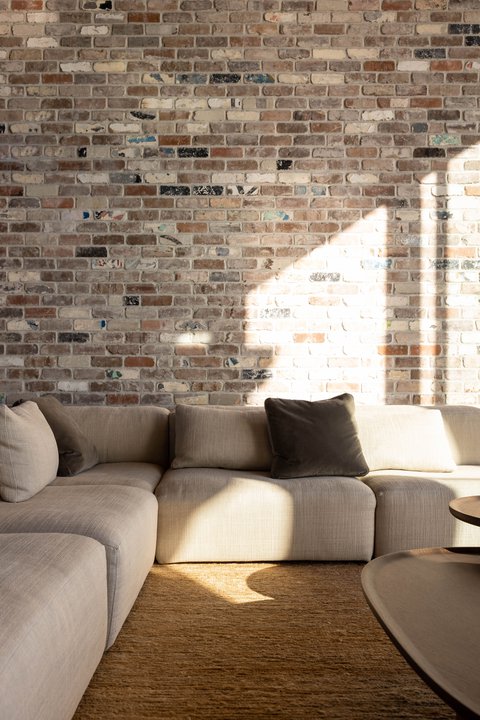
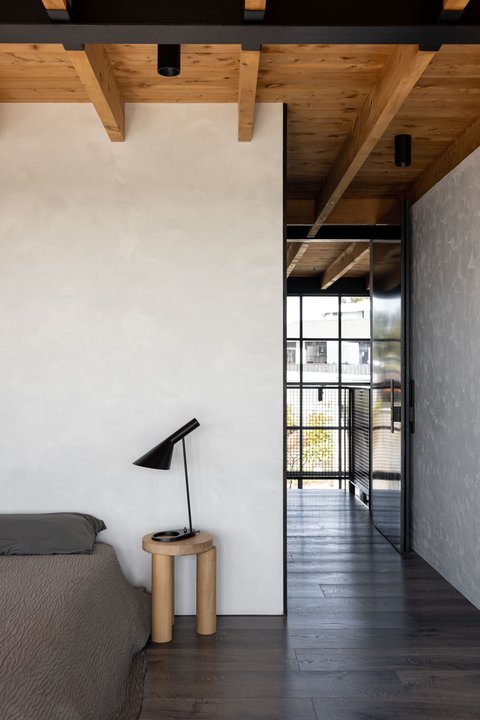
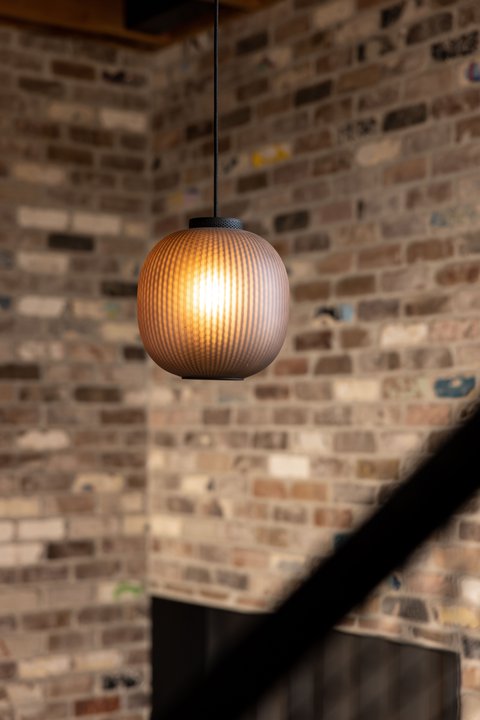
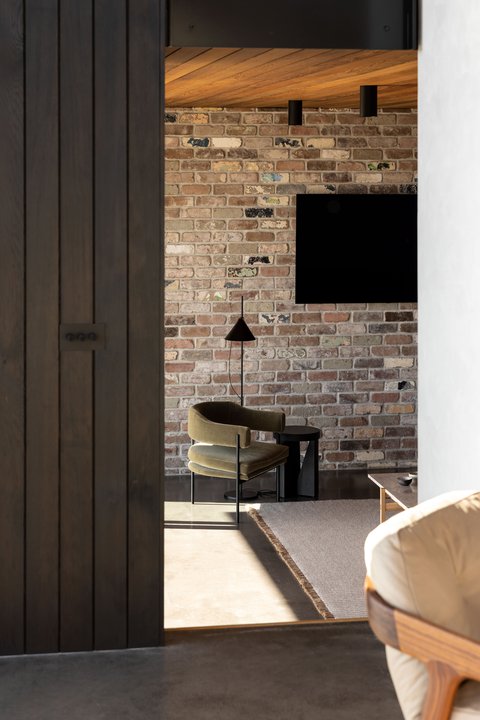




Red Beach House unifies urban industrialism with natural landscapes.
The build challenges what a traditional Auckland coastal house would ordinarily resemble. Arriving through a large rusted entrance into a double elevated space, an exposed steel staircase leads to the master bedroom.
“Height restrictions on the site meant that the secondary lounge space below this mezzanine had to be sunken below the main floor level, which created an opportunity for a more intimate experience in the snug below” - Fraser Horton Design
Exposed recycled brick in the main living space celebrates the industrial theme of the house, complimenting a cast iron fire and flue. Raised ceilings and towering steel framed doors offset the warmth of macrocarpa ceiling joists and sarking.
A natural stone kitchen island stands in the middle of the open kitchen and dining space, to create an open and informal meeting point.
“The more intimate scale of the master bedroom and ensuite, brings you closer to the textures of the house; the ceiling timber within reach, the brick alongside as you bathe and large raw steel sliding doors allow flexibility of privacy or connection between bedroom, ensuite and overlooking the main living area. Softly textured plaster provides a calm backdrop to the bed to offset the energy of the adjacent materials” - Fraser Horton Design
Photography Jono Parker
Interior Juliet Lloyd
Words Phoebe Holden
