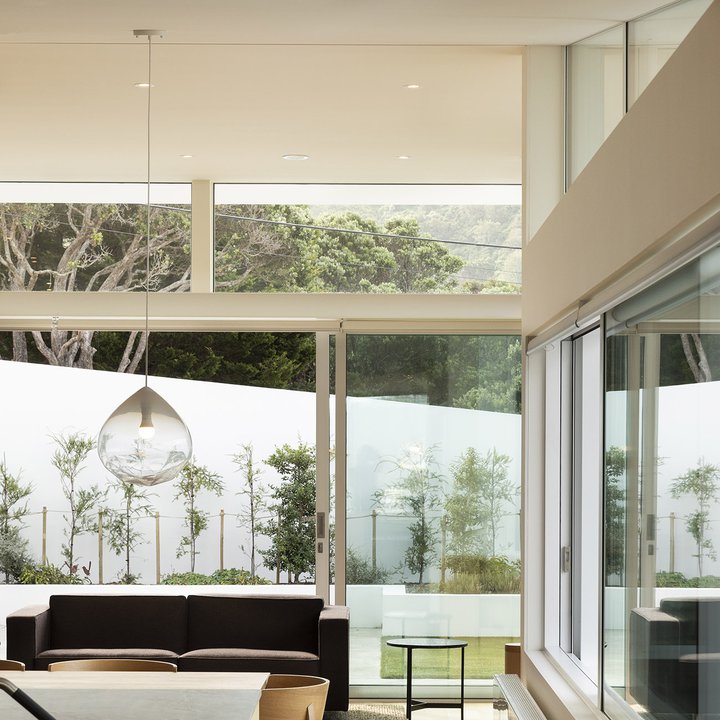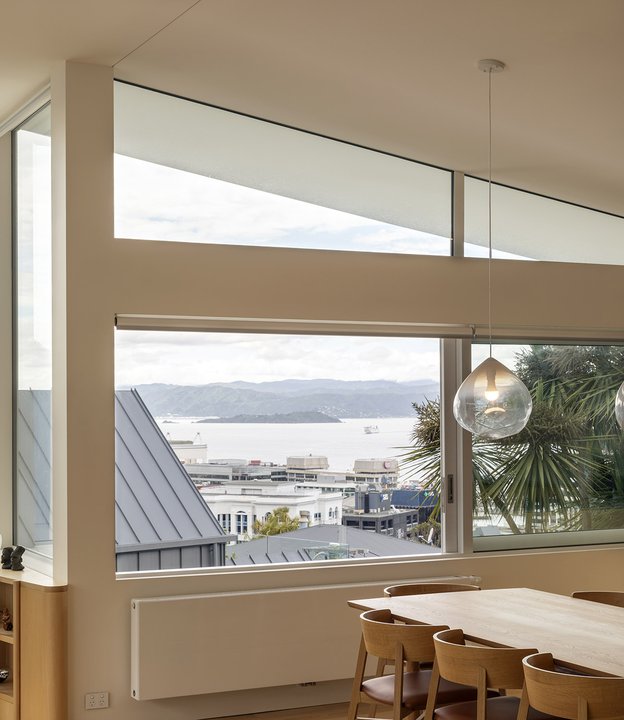Salmont Place - Parsonson Architects






The site straddles Salamanca Road and Salmont Place on the edge of Wellington’s Botanical Gardens, with wonderful views east across the city to the harbour and west to Tinakori Hill.
Two generous sized single level dwellings were fitted into the retained 2 storey concrete structure of the 1950’s house that occupied the site. The upper dwelling is accessed from Salamanca Road and the lower from Salmont Place with a 12m height difference between the 2 roads. The lower dwelling requires steps up from the road and a lift from its garage to provide access.
The spaces have been carefully planned to benefit from passive solar gain, while Kaynemaile screens and extended eaves help to control unwanted heat gain through shading in summer. The winter garden in the upper apartment is used as a heat regulator, connecting to the internal spaces or opening up to the outside to naturally ventilate the interior.
Resident Product - Parison Pendant by Cheshire Architects